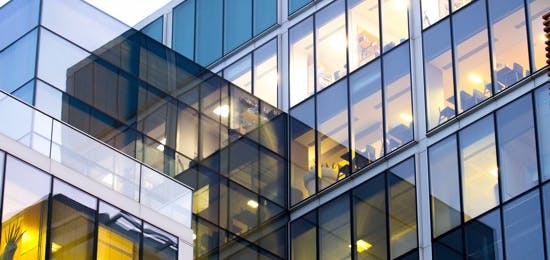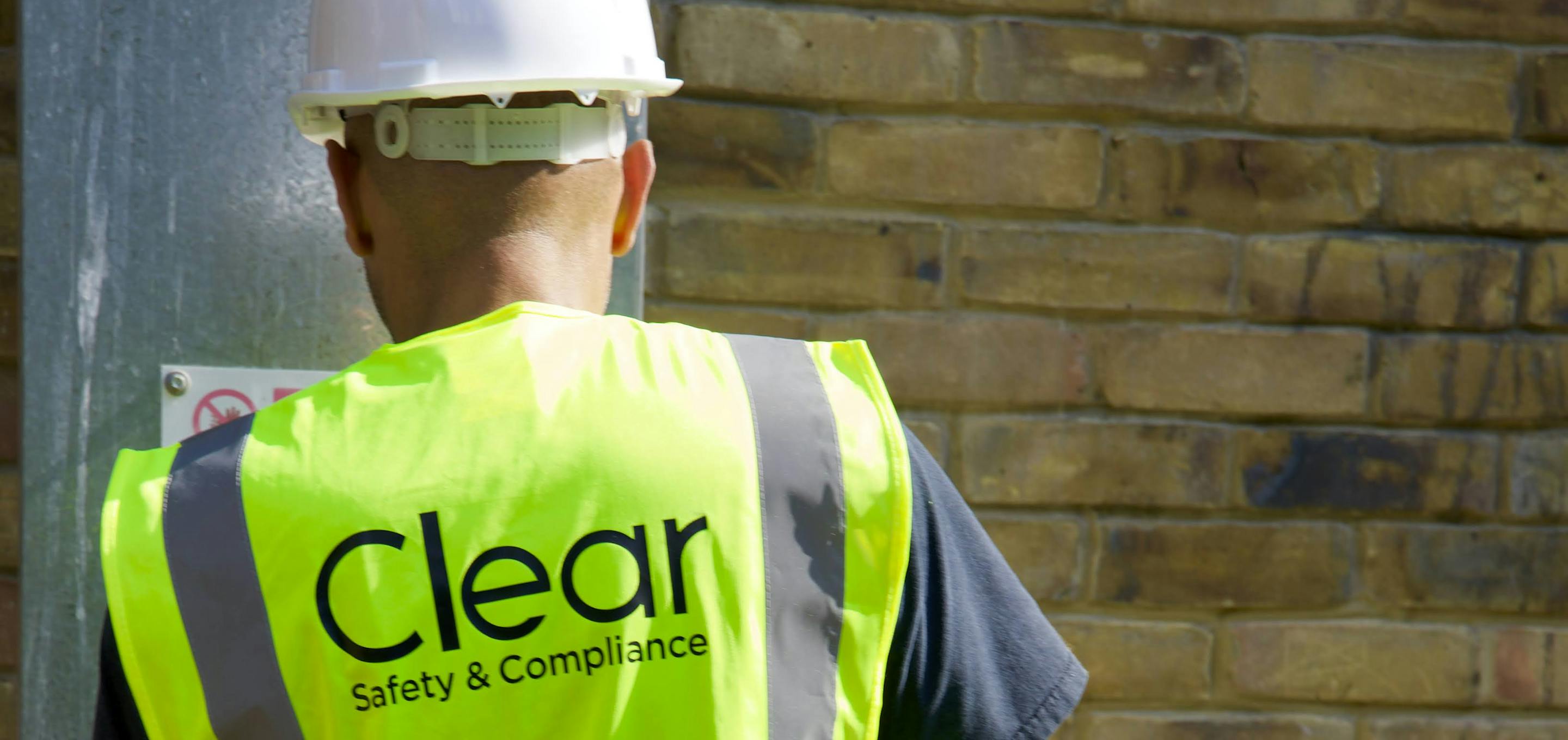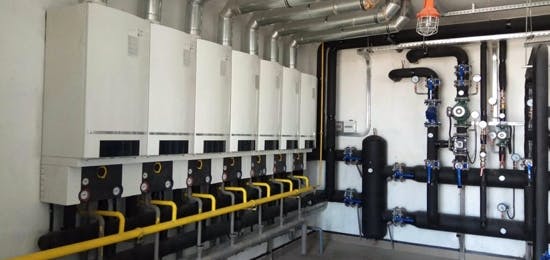Urgent requirement for fire safety survey following a fire risk assessment.
Reason for contacting Clear:
There was a requirement to undertake a survey to establish travel distances, exit widths and occupancy levels within a large multi-company office block in the heart of London. This work was requested following a recommendation within a fire risk assessment that highlighted potential compartmentation issues which could necessitate a substantial amount of remedial work and/or a reduction in the number of workers using the entire building.
Problems/issues identified by Clear
- Access - Due to the size and complexity of the building and given its multi-occupancy status, various security passes had to be obtained.
- Size - The building comprised over 13 storeys with each one representing approximately 1350 m2. The space was utilised for various functions including offices, restaurants, postal services, printing areas, server rooms, atrium and mezzanine floors, glass meeting cubicles and storage.
- Use of building - There were many open-plan office spaces which dictated a sympathetic inspection during working hours.
- Site complexities - various applications of fire safety guidance, including occupancy figures on each floor, travel distance in various directions and suitable exit widths had to be correctly interpreted to provide accurate reporting of any potential issues
The Clear Response
A coordinated effort between Clear’s fire safety inspection team and the facilities management of the building meant a timely report on all floors was carried out. All travel distances and exit widths in numerous areas were accurately measured combined with an expected occupancy for each.
The comprehensive report included a background to various fire safety laws and guidance documents, together with explanations of alternative means of escape and definitions of travel distance, storey exits and protected stairways and lobbies.
End result
Clear’s report established that the current building layout and occupancy were adequate. This meant the client was satisfied that no capital expenditure was required since the building was deemed fit for purpose for its current use.
Ultimately, Clear’s findings provided solid evidence that no additional expenditure - nor the associated disruption to personnel - was necessary.





