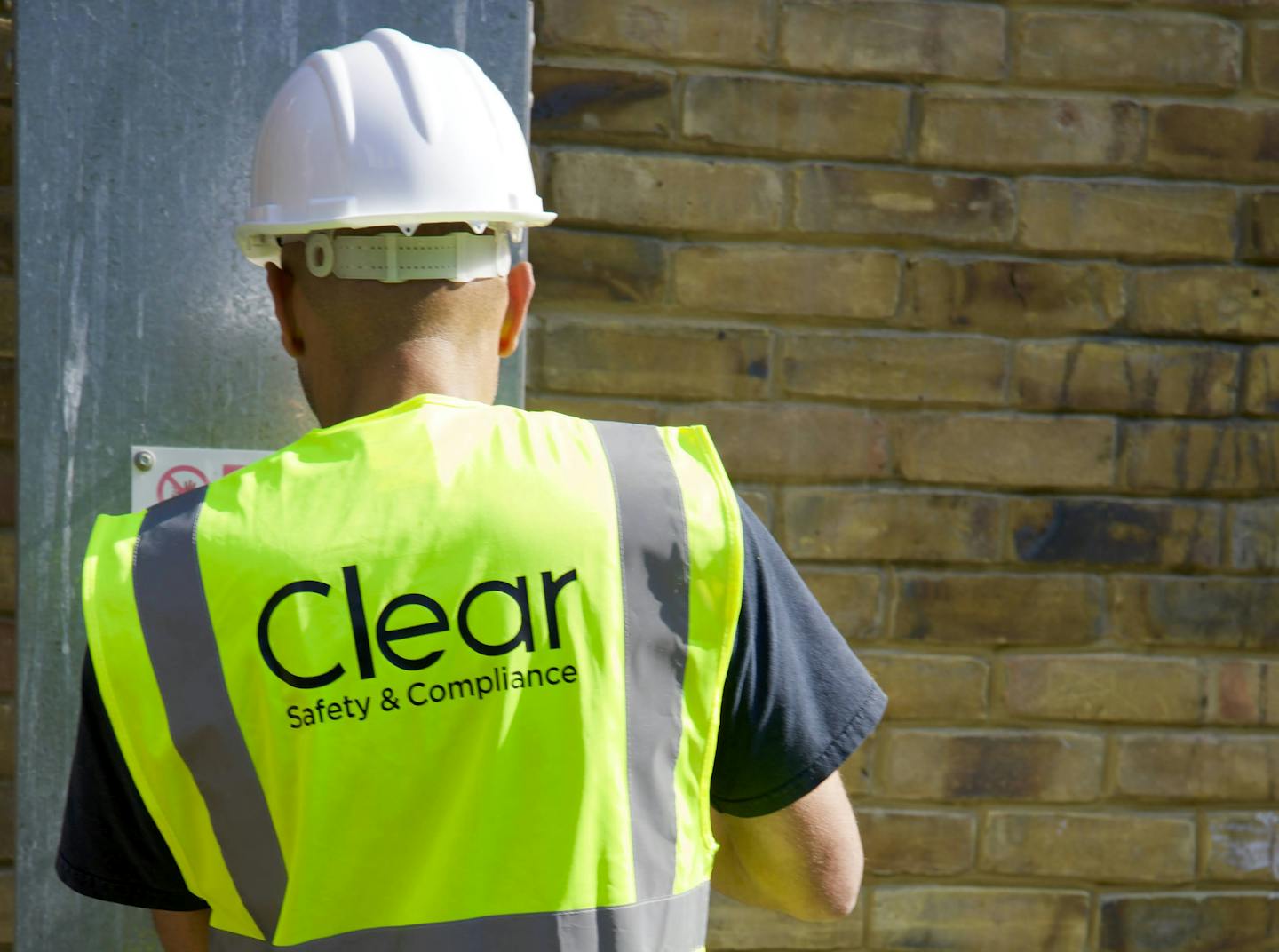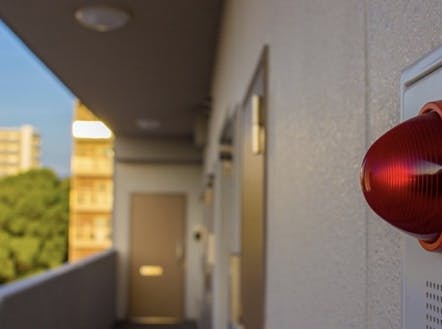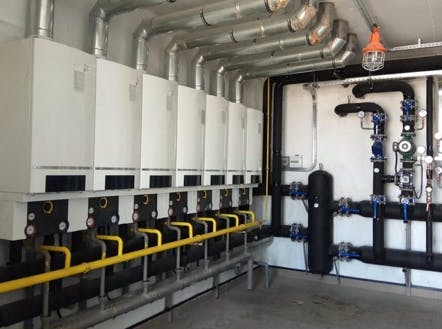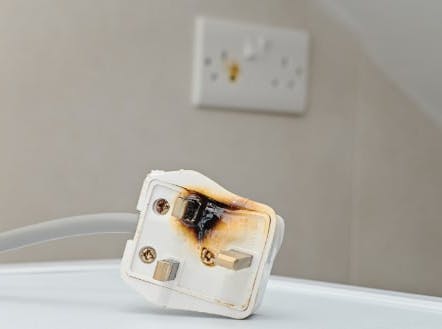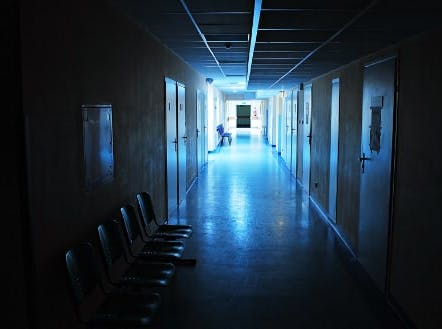Case studies
Our case studies showcase our work with clients, across a variety of sectors and projects.
Filter by Topic
![Clear Safety inspector wearing hard hat and high vis]() Fire
Fire‘New Development’ Compliance
Reason for contacting Clear We were asked by an existing housing association client to assist with undertaking monthly and pre-handover fire inspections and pre-occupation fire risk assessments to provide fire…![Vincent Payne]()
Vince Payne
Thursday, 8th May 2025 · 3 min read![Visual fire alarm on the exterior of a building]() Fire
FireWorking to a tight deadline to mitigate external cladding risk
Client: Notting Hill Genesis Reason for contacting Clear: Urgent requirement to install multiple temporary fire alarms at sites identified as those at risk from external cladding. Problems/issues identified by Clear:…![Vincent Payne]()
Vince Payne
Thursday, 23rd March 2023 · 2 min read![person in PPE conducting water tests]() Water
WaterWater hygiene compliance on show
Client: Notting Hill Genesis Reason for contacting Clear: Clear was asked to review the quality of service provided by a client's incumbent legionella management contractor, as there had been concerns…![Clear Safety icon]()
Admin
Thursday, 23rd March 2023 · 2 min read![A graphic depicting binary data]() Data & Systems
Data & SystemsData cleansing & migration
Client: Notting Hill Genesis Reason for contacting Clear: Client required the seamless migration of data from a previous compliance provider to a new compliance reporting system. Problems/issues identified by Clear:…![Clear Safety icon]()
Admin
Thursday, 23rd March 2023 · 1 min read![Example of a gas plant room]() Commercial Gas
Commercial GasFull services upgrade with minimum disruption to residents
Client: Notting Hill Genesis Reason for contacting Clear: To provide a specification for the upgrade of services to a historic building. Problems/issues identified by Clear: The building featured an end-of-life…![Chris Buckingham]()
Chris Buckingham
Thursday, 23rd March 2023 · 2 min read![Exterior of office building in Central London]() Fire
FireCentral London, fire safety guidance
Urgent requirement for fire safety survey following a fire risk assessment. Reason for contacting Clear: There was a requirement to undertake a survey to establish travel distances, exit widths and…![Vincent Payne]()
Vince Payne
Thursday, 23rd March 2023 · 2 min read![Toy firetruck with the word RISK spelled in wooden blocks]() Fire
FireSanctuary Project
Urgent requirement for fire risk assessments within a tight schedule. Reason for contacting Clear: The undertaking of fire risk assessments for residential housing stock across a large area of Norfolk,…![Vincent Payne]()
Vince Payne
Thursday, 23rd March 2023 · 2 min read![The view looking up in lift shaft]() Electrical & M&E Lifts
Electrical & M&E LiftsClear rises to the challenge for Harrison Housing
Lift upgrade for apartment block. Reason for contacting Clear: Harrison Housing is a provider of high quality housing and support for older people of limited means in London. Their housing…![Colin Bygraves]()
Colin Bygraves
Thursday, 23rd March 2023 · 2 min read![Person pressing button to call a lift]() Electrical & M&E Lifts
Electrical & M&E LiftsClear powers through lift logistics problem
Lifts upgrade in line with fire safety requirements. Reason for contacting Clear: Notting Hill Genesis is one of the largest housing associations in South East England, with around 55,000 properties…![Colin Bygraves]()
Colin Bygraves
Thursday, 23rd March 2023 · 2 min read![Golden Thread]() Fire
FireClear has ‘Golden Thread’ requirements sewn up.
National House Builder appoints Clear to collect and collate evidence ahead of legislation. Background Following the Grenfell Tower tragedy, and the review of building regulations and fire safety led by…![Vincent Payne]()
Vince Payne
Thursday, 23rd March 2023 · 3 min read![Fire exit signage sounded by smoke]() Fire
FireClient Alarm Court case
Reason for contacting Clear The client was in a legal dispute with an alarm contractor following their refusal to pay for substandard and incorrect installations over a long period of…![Vincent Payne]()
Vince Payne
Thursday, 23rd March 2023 · 3 min read![burned electrical plug]() Electrical & M&E Lifts
Electrical & M&E LiftsA Clear pathway to EICR compliance
Background Clear was invited by a long-standing housing association client to review the Electrical Installation Condition Reports (EICRs) pertaining to six large apartment blocks (each containing over 200 properties) which…![Colin Bygraves]()
Colin Bygraves
Thursday, 23rd March 2023 · 3 min read![University Students moving into property]() Electrical & M&E LiftsFire
Electrical & M&E LiftsFireEducating university on student let compliance
Reason for contacting Clear The recent growth in demand for student accommodation resulted in the university client acquiring long-term rented properties without the relevant key documentation. The portfolio in question…![Colin Bygraves]()
Colin Bygraves
Tuesday, 21st March 2023 · 3 min read![Plug socket on fire]() Electrical & M&E Lifts
Electrical & M&E LiftsClear detects compliance gap
Background The property portfolio of one of Clear’s longstanding housing association clients includes a large housing estate in Tulse Hill, South London comprising ten blocks of flats which were originally…![Colin Bygraves]()
Colin Bygraves
Tuesday, 21st March 2023 · 3 min read![Hospital power cut]() Electrical & M&E Lifts
Electrical & M&E LiftsClear helps hospital avoid state of emergency
Background The property portfolio of one of Clear’s longstanding housing association clients includes a site in East London that features residential blocks of flats combined with a Christian mission hospital.…![Colin Bygraves]()
Colin Bygraves
Tuesday, 21st March 2023 · 2 min read
